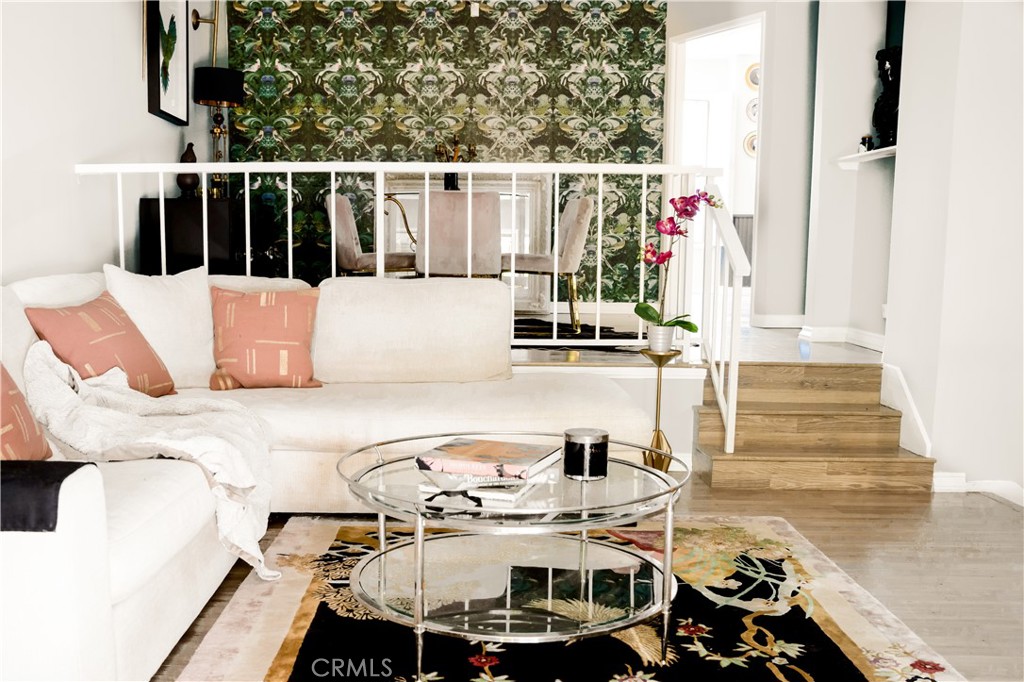5100
Riverton Avenue 8,
North Hollywood,
California
CA
91601-3950
$735,000 Sold For
Closed Status
4 Bedrooms
3 Full Baths
3 Total Baths
1,609 SqFt
0.580 Acres
CV23037797 Listing ID
Status Closed
Sold Date 4/14/2023
County Los Angeles
Year Built 1981
Price/SqFt $456.81
Property Type Residential
Residential
Property Sub Type Townhouse
Primary Features
County:
Los Angeles
Price/SqFt:
456.81
Property Sub Type:
Townhouse
Property Type:
Residential
Year Built:
1981
Zoning:
LARD1.5
Interior
Appliances:
yes
Appliances:
Dishwasher, ENERGY STAR Qualified Appliances, ENERGY STAR Qualified Water Heater, Free-Standing Range, Gas Oven, Gas Range, Microwave, Refrigerator, Water Heater Central, Water Line to Refrigerator
Bathrooms Full And Three Quarter:
3
Common Walls:
2+ Common Walls
Cooling:
yes
Cooling Type:
Central Air
Eating Area:
Breakfast Nook, Dining Room, In Kitchen
Fireplace:
yes
Fireplace Features:
Living Room
Flooring:
Wood
Garage Spaces:
2
Heating:
yes
Heating Type:
Central
Interior Features:
2 Staircases, Balcony, Built-in Features, Ceiling Fan(s), Copper Plumbing Full, Dry Bar, High Ceilings, Living Room Balcony, Open Floorplan, Recessed Lighting, Tile Counters, Wainscoting, Wet Bar
Laundry:
yes
Laundry Features:
Gas Dryer Hookup, Individual Room, Inside, Washer Hookup
Levels:
Three Or More
Living Area Source:
Appraiser
Living Area Units:
Square Feet
Main Level Bathrooms:
1
Room Bathroom Features:
Shower, Shower in Tub, Exhaust fan(s), Granite Counters, Remodeled, Upgraded, Walk-in shower
Room Kitchen Features:
Granite Counters, Remodeled Kitchen
Room Type:
All Bedrooms Up, Bonus Room, Den, Kitchen, Laundry, Living Room, Master Bathroom, Master Bedroom, Master Suite, Office, Walk-In Closet
Spa:
yes
Spa Features:
Association, Community
External
Architectural Style:
Cape Cod
Attached Garage:
yes
Construction Materials:
Concrete, Stucco
Door Features:
Sliding Doors
Electric:
Standard
Fence:
yes
Fencing:
Wrought Iron
Lot Size Area:
25255
Lot Size Source:
Public Records
Lot Size Square Feet:
25255
Parking:
yes
Parking Features:
Garage
Parking Total:
2
Patio:
yes
Patio And Porch Features:
Patio
Pool Features:
Association, Community
Private Pool:
no
Property Attached:
yes
Roof:
Composition
Sewer:
Public Sewer
View:
yes
View Type:
Neighborhood
Water Source:
Public
Window Features:
Shutters, Skylight(s)
Location
Country:
US
High School District:
Los Angeles Unified
MLS Area Major:
NHO - North Hollywood
Additional
Accessibility Features:
None
Additional Parcels:
no
Assessment Type:
None
Assessments:
no
Association:
yes
Association Amenities:
Pool, Spa/Hot Tub, Barbecue, Earthquake Insurance, Maintenance Grounds, Trash, Maintenance Front Yard
Association Management Name:
on file
Association Name:
Tremont HOA
Community Features:
Urban
Days On Market:
8
Disclosures:
CC And R's
List Agent State License:
02001949
List Office State License:
02187306
Lot Size Units:
Square Feet
New Construction:
no
Number Of Units In Community:
15
Number Of Units Total:
15
Parcel Number:
2419010034
Property Condition:
Turnkey, Updated/Remodeled
Security Features:
Fire Sprinkler System, Smoke Detector(s)
Senior Community:
no
Structure Type:
House
Utilities:
Cable Connected, Electricity Connected, Natural Gas Connected, Phone Available, Sewer Connected, Water Connected
Year Built Source:
Public Records
Financial
Association Fee:
600
Association Fee Frequency:
Monthly
Land Lease:
no
Lease Considered:
no
Special Listing Conditions:
Standard
Tax Census Tract:
1255.01
Tax Lot:
1
Tax Tract Number:
37142
Zoning Info
© 2024. The multiple listing data appearing on this website is owned and copyrighted by California Regional Multiple Listing Service, Inc. ("CRMLS") and is protected by all applicable copyright laws. Information provided is for the consumer's personal, non-commercial use and may not be used for any purpose other than to identify prospective properties the consumer may be interested in purchasing. All data, including but not limited to all measurements and calculations of area, is obtained from various sources and has not been, and will not be, verified by broker or MLS. All information should be independently reviewed and verified for accuracy. Properties may or may not be listed by the office/agent presenting the information. Any correspondence from IDX pages are routed to MEDIA WEST REALTY INC or one of their associates. Last updated Thursday, April 18th, 2024.
Based on information from CARETS as of Thursday, April 18th, 2024 06:15:19 PM. The information being provided by CARETS is for the visitor's personal, noncommercial use and may not be used for any purpose other than to identify prospective properties visitor may be interested in purchasing. The data contained herein is copyrighted by CARETS, CLAW, CRISNet MLS, i-Tech MLS, PSRMLS and/or VCRDS and is protected by all applicable copyright laws. Any dissemination of this information is in violation of copyright laws and is strictly prohibited.
Any property information referenced on this website comes from the Internet Data Exchange (IDX) program of CRISNet MLS and/or CARETS. All data, including all measurements and calculations of area, is obtained from various sources and has not been, and will not be, verified by broker or MLS. All information should be independently reviewed and verified for accuracy. Properties may or may not be listed by the office/agent presenting the information.
Based on information from CARETS as of Thursday, April 18th, 2024 06:15:19 PM. The information being provided by CARETS is for the visitor's personal, noncommercial use and may not be used for any purpose other than to identify prospective properties visitor may be interested in purchasing. The data contained herein is copyrighted by CARETS, CLAW, CRISNet MLS, i-Tech MLS, PSRMLS and/or VCRDS and is protected by all applicable copyright laws. Any dissemination of this information is in violation of copyright laws and is strictly prohibited.
Any property information referenced on this website comes from the Internet Data Exchange (IDX) program of CRISNet MLS and/or CARETS. All data, including all measurements and calculations of area, is obtained from various sources and has not been, and will not be, verified by broker or MLS. All information should be independently reviewed and verified for accuracy. Properties may or may not be listed by the office/agent presenting the information.
Contact - Listing ID CV23037797
Bryan Ochse
1300 West Magnolia Boulevard
Burbank,, CA 91506
Phone: 818-468-2228
Data services provided by IDX Broker







