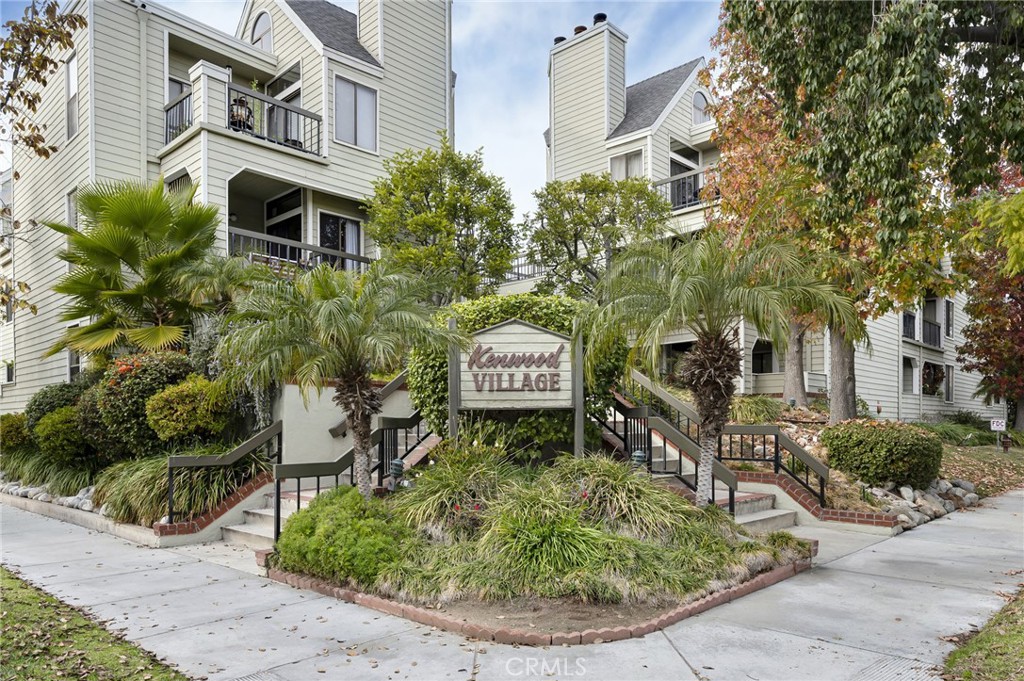601
N
Kenwood Street 105,
Glendale,
California
CA
91206
$737,000 Sold For
Closed Status
2 Bedrooms
2 Full Baths
2 Total Baths
1,355 SqFt
PW22256334 Listing ID
Status Closed
Sold Date 2/17/2023
County Los Angeles
Year Built 1982
Price/SqFt $543.91
Property Type Residential
Residential
Property Sub Type Condominium
Primary Features
County:
Los Angeles
Price/SqFt:
543.91
Property Sub Type:
Condominium
Property Type:
Residential
Year Built:
1982
Interior
Appliances:
yes
Appliances:
Dishwasher, Free-Standing Range, Disposal, Gas Oven, Gas Range, Gas Cooktop, Gas Water Heater, Microwave
Bathrooms Full And Three Quarter:
2
Common Walls:
1 Common Wall, End Unit, No One Below
Cooling:
yes
Cooling Type:
Central Air
Eating Area:
Dining Room
Fireplace:
yes
Fireplace Features:
Living Room
Flooring:
Carpet, Laminate
Garage Spaces:
2
Heating:
yes
Heating Type:
Central
Inclusions:
Washer and Dryer
Interior Features:
Built-in Features, High Ceilings, Open Floorplan, Tile Counters
Laundry:
yes
Laundry Features:
Dryer Included, Gas Dryer Hookup, In Kitchen, Inside, Washer Hookup, Washer Included
Levels:
One
Living Area Source:
Assessor
Living Area Units:
Square Feet
Main Level Bathrooms:
2
Main Level Bedrooms:
2
Number Remotes:
2
Room Bathroom Features:
Bathtub, Shower, Separate tub and shower, Tile Counters, Walk-in shower
Room Kitchen Features:
Tile Counters
Room Type:
All Bedrooms Down, Kitchen, Living Room, Main Floor Bedroom, Main Floor Master Bedroom, Master Bathroom, Master Bedroom, Office
Spa:
no
Spa Features:
None
Stories Total:
1
External
Attached Garage:
yes
Construction Materials:
Stucco
Door Features:
Sliding Doors
Entry Level:
1
Entry Location:
Front Gate
Fence:
yes
Fencing:
Block
Lot Features:
Corner Lot
Parking:
yes
Parking Features:
Assigned, Community Structure, Controlled Entrance, Covered, Garage Door Opener, Gated, Subterranean
Parking Total:
2
Patio:
yes
Patio And Porch Features:
Concrete, Deck, Enclosed, Patio
Pool Features:
None
Private Pool:
no
Property Attached:
yes
Road Surface Type:
Paved
Sewer:
Public Sewer
View:
yes
View Type:
Courtyard, Peek-A-Boo
Water Source:
Public
Window Features:
Blinds, Shutters
Location
Country:
US
Direction Faces:
East
Elementary School:
R.D. White
Elementary School 2:
RDWHI
High School:
Glendale
High School 2:
GLENDA
High School District:
Glendale Unified
Middle/Junior School:
Wilson
Middle/Junior School 2:
WILSON
MLS Area Major:
628 - Glendale-South of 134 Fwy
Additional
Accessibility Features:
Doors - Swing In, Low Pile Carpeting, No Interior Steps
Additional Parcels:
no
Assessment Type:
Unknown
Assessments:
yes
Association:
yes
Association Amenities:
Insurance, Maintenance Grounds, Trash, Sewer, Pet Rules, Pets Permitted
Association Management Name:
Allstate HOA Mgmt
Association Name:
Allstate HOA
Community Features:
Sidewalks, Street Lights
Days On Market:
19
List Agent State License:
01180040
List Office State License:
02059058
New Construction:
no
Number Of Units In Community:
24
Number Of Units Total:
24
Parcel Number:
5643016124
Security Features:
Gated Community, Security System
Senior Community:
no
Structure Type:
House
Utilities:
Electricity Connected, Natural Gas Connected, Sewer Connected, Water Connected
Year Built Source:
Assessor
Financial
Association Fee:
439
Association Fee Frequency:
Monthly
Land Lease:
no
Lease Considered:
no
Special Listing Conditions:
Standard
Tax Lot:
1
Tax Tract Number:
40065
Zoning Info
© 2024. The multiple listing data appearing on this website is owned and copyrighted by California Regional Multiple Listing Service, Inc. ("CRMLS") and is protected by all applicable copyright laws. Information provided is for the consumer's personal, non-commercial use and may not be used for any purpose other than to identify prospective properties the consumer may be interested in purchasing. All data, including but not limited to all measurements and calculations of area, is obtained from various sources and has not been, and will not be, verified by broker or MLS. All information should be independently reviewed and verified for accuracy. Properties may or may not be listed by the office/agent presenting the information. Any correspondence from IDX pages are routed to MEDIA WEST REALTY INC or one of their associates. Last updated Thursday, April 18th, 2024.
Based on information from CARETS as of Thursday, April 18th, 2024 12:49:48 PM. The information being provided by CARETS is for the visitor's personal, noncommercial use and may not be used for any purpose other than to identify prospective properties visitor may be interested in purchasing. The data contained herein is copyrighted by CARETS, CLAW, CRISNet MLS, i-Tech MLS, PSRMLS and/or VCRDS and is protected by all applicable copyright laws. Any dissemination of this information is in violation of copyright laws and is strictly prohibited.
Any property information referenced on this website comes from the Internet Data Exchange (IDX) program of CRISNet MLS and/or CARETS. All data, including all measurements and calculations of area, is obtained from various sources and has not been, and will not be, verified by broker or MLS. All information should be independently reviewed and verified for accuracy. Properties may or may not be listed by the office/agent presenting the information.
Based on information from CARETS as of Thursday, April 18th, 2024 12:49:48 PM. The information being provided by CARETS is for the visitor's personal, noncommercial use and may not be used for any purpose other than to identify prospective properties visitor may be interested in purchasing. The data contained herein is copyrighted by CARETS, CLAW, CRISNet MLS, i-Tech MLS, PSRMLS and/or VCRDS and is protected by all applicable copyright laws. Any dissemination of this information is in violation of copyright laws and is strictly prohibited.
Any property information referenced on this website comes from the Internet Data Exchange (IDX) program of CRISNet MLS and/or CARETS. All data, including all measurements and calculations of area, is obtained from various sources and has not been, and will not be, verified by broker or MLS. All information should be independently reviewed and verified for accuracy. Properties may or may not be listed by the office/agent presenting the information.
Contact - Listing ID PW22256334
Bryan Ochse
1300 West Magnolia Boulevard
Burbank,, CA 91506
Phone: 818-468-2228
Data services provided by IDX Broker







